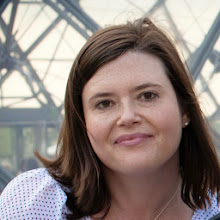And then we had to compromise....
So back to the kitchen thing..... much like planning my (our) wedding, I thought Eric wouldn't care a lick about color and style and to my horror he became quite stubborn and rife with things to say. Last night, I showed him the cabinets and - of course - he actually had opinions. For those of you who know Eric, you know that this is because 1) he is no dummy 2) he is frugal 3) he is the REAL cook in our family. So after some tense negotiation (not really) we generally settled on the Sierra door
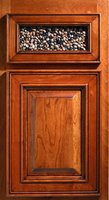
in Alder wood
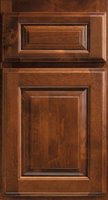
and the stain we haven't argued yet. I still like the knotty alder and if, as I suspect, the money is the same for knotty and non-knotty, Eric might yet capitulate.
"And the Kitchen?"
Well, I though I wouldn't have much to say about the interior for a while. But it is amazing what people will tell you if you just ask! I called Trish to confirm our October appointments and thought I'd ask who the cabinet manufacturer is on the project. In the price book, there are all these pricing guides but I searched for the names on the Internet and couldn't figure out who the maker was. Trish checked and told me it will be
Woodcase Fine Cabinetry. They, it turns out, are a local cabinet maker. Now I can look at kitchen cabinets online! My favorite style is the Christopher (the most expensive - how fitting, Unc!)
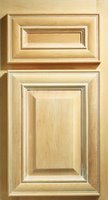
with my favorite wood being Knotty Alder
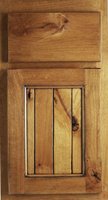
. That might set us back a pretty penny or two.... so we will see what Eric likes.
Now I get to worry about glazing and pickling and finishes! Feel free to use the comments section to give us wonderful advice or point out your preferences (Lisa and Nancy, I know you are aching to tell me your favorites!) But if you take Eric's side in some home fashion debate, I may very well delete you!
"So what does the HOUSE look like..."
Well, currently, it looks like nothing as it is still a
BDL. But we have chosen our model and layout. If yo
u are so inclined, you can go to
Maracay's Website and build our home. We chose the Remington. Eric figured out the cost per square inch and the 2 stories were a better sale value than the 1 stories with basements. That might not always be the case. Basements have HUGE advantages in resale - they are novel in Arizona and they are heat sinks. How great would it be to have a whole floor you could hang in during summer that was naturally lower in temperature? For us, we couldn't get quite enough room with the basements and we couldn't quite afford the options we wanted while having a basement and we didn't like the look of the (fire safety required) window wells (I know, I know - curtains.... ok, then go back to the money excuse).
So, to configure our house - pop to that
website and do these things.
1) Add both covered Patios
2) Add a 4 ft car extension (to accommodate the Chevy Caprice)
3) Add the En-Suite Bathroom (which also adds 5ft of bedroom in this plan)
4) Add the walk-in kitchen pantry
On the second floor :
1) Bedroom 7 over living room
We don't actually have 7 bedrooms. But if you add all the options, there could be 7 or more. And the over living room room is called "Bedroom 7" so we all know which room we are talking about.
So our plan is to give the boys the Jack and Jill bedrooms on the left and give Miss Emory the room on the right. That Bedroom 7 becomes our guest room, which will share Emory's bathroom.
Elevation-wise we chose the
Spanish Colonial, because it was free and really it was our favorite. Our colors will be different though - the stucco will be a light gray, with darker roof tiles, green accents and a black door - if my memory serves.
I
hafta say this is way fun.... think wedding planning. I didn't really plan much of my wedding. It happened in Arizona and I was in grad school in Milwaukee. I found a great place that operated just like
Maracay Homes. I had 2 or 3 choices in everything (Vendors and services total) and we made all our decisions in one afternoon. This is sating my need to plan my - uh, my
SISTER's - wedding a bit. I like the shopping aspect and I love that I have choices. Too many and I'd never make a decision..... but this is almost perfect.
Here is a picture of the model home (The Remington) at
Desert Pass at Sonoran Hills. This is not our elevation nor our color.

So here is what it looks like....
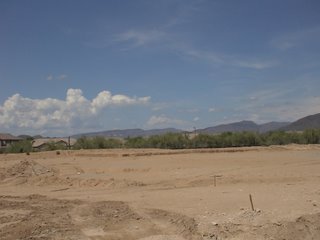
OBDL (Our Big Dirt Lot) is about 24k sq. feet total. This is a little over 1/2 an acre. After our house is put in it, we will have 115 feet from the house to the back fence. In our current house, I am guessing we have about 20ft. Kinda a big improvement. Our current house is located on a lot that is about 5500 square feet. House pad will be about that in the new house. Oh, and we won't have a red cent for furniture in the new place, so hopefully we will all just enjoy the space :)
And then It Happened.... Our Big Dirt Lot (OBDL)
That Friday Denise ran us around to a few houses. And one had great possibilities, though the lot wasn't exactly what we wanted. Saturday, she took us back and Eric and i started contemplating the mechanics of making an offer. While driving out of the development, Denise calls again. This time it is to tell us her mother (
Marby, also an Agent who had helped us with
Maracay before) had called and
Maracay was looking for us. We drove right over to the trailer. To our amazement, Trish, the
Maracay representative, offered us one of, if not the, largest lots in the development (see lot 31
http://www.maracayhomes.com/myfiles/platmaps/AH_Estates_Plat.pdf) -
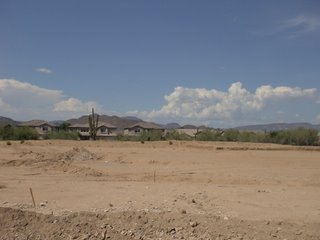
and the opportunity to build the LAST 2-story home. As it turns out, to get the neighbors to agree to a development,
Maracay had to limited the number of 2-story homes to 8. It seemed heaven sent - so we wrote a check for our earnest money (10k) and left grinning like Cheshire cats.
Monday afternoon my good friend and near saint, Lisa, came over and watched the kids. What a god-send since we were at
Maracay for 3 hours signing papers and making
pre-
lim plans. At this first meeting we signed our contract and gave
Maracay the basic structural changes we planned to make. In turn, they had given us a price list so we could price out all our potential options.... well not all. First, the price list is made to be read by those in the trade. Second, it offers as options some things that are indeed standard or packaged together. Third, it doesn't cover most of the items you can upgrade in the Design Center..... such as flooring or cabinet glazes. Now, in all fairness, some of those things are listed - like cabinets and faucets. But since you can't see pictures there or on the Internet of these things, knowing the price isn't much help. If you are listening
Maracay, a clearer price guide would be much appreciated!
What we did do at this meeting, what we HAD to do then or couldn't do at all, was chose the size of the garage (3 or 4 car), choose exterior doors (garage service, french in lieu of [
ILO] sliding glass), choose en-suite bathroom, add bedrooms, add bay windows, extend patios/decks, and ask for quotes on any custom changes. For the record, most of the previous listed items are called "Flex" changes. They have previously been vetted by an architect and
Maracay essentially already has them planned. You can go with the original or you can option up, for a price, by adding these options. We added the en-suite bathroom, put in a guest room over our living room, expanded the patio but didn't get a deck, put in a walk-in pantry and got a french door instead of sliding glass. It wasn't cheap - about 40k. These are the structural framing things we can't add later without an even bigger expense.... so we expected them to be cheaper to do up front.
At this meeting, we also agreed to meet to walk through the
Maracay models at Desert Pass with Trish, so she can give us the tour of what is included and what is upgraded. And we agreed to make an appointment for the Design Center. Usually this is done within 4 weeks of signing the contract. But they are only open M-Fri, 9-5 and Eric can't get single days off easily. However, he had a scheduled vacation in early October and we hope to do the Design Center then. With my mother (aka Nana) tentatively willing to come out and watch those kiddos, we might actually be doing ALL our contractor visits that week.
The plan now is to meet with the electrical subcontractor to add outlets and lights and fans as necessary. Then we have to meet with the low-voltage contractor to talk security system, surround sound, and networking. Ofter that, there is a pool contractor and landscaper. If we work with
Maracay's preferred people, they can do the work before we close on the house. Important for some things (pool) and not for others (closet organizer) This is a HUGE incentive for several tasks as it means often it will be cheaper to do (and not require HOA approval) and it would be great to have the yard and such finished when we move in. Because
Maracay is required to re-vegetate the landscape, they will be doing 40% of our yard (all of the front and part of the back). That also ensures that all the front yards are done and the community looks good as a whole.
And now we wait......
Before We Knew.....
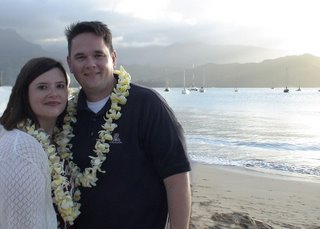
So over the course of a month or two, we got Denise to take us to many many homes in the same general price range as the one we thought we might build. We saw big houses, we saw little houses, we saw big lots, we saw little lots, we saw all sorts of homes with all sorts of features all over Cave Creek. And indeed we got so excited about one house, which had a great lot and a good house, that we even made an offer. And a counter-offer. But the deal fell through - the owners were no dummies and they had priced their home well. They ended up with multiple offers and one was better than ours. Since they were looking for a 30 day close and more money AND a decision in under 60 minutes, we had to let the house go. Sad perhaps, but we were also planning to travel to Hawaii the next day and gosh, that trip would have been hellish knowing we had to have a home inspection, appraisal and loan going on while we were across the Pacific.
We returned from Hawaii happy with our decision to let that lovely home go. We had a great time (see right). Watched our friend get married on the beach. Took a helicopter ride. Went ATV-
ing. And returned home with a few days to look at homes again.
In the Beginning.... there was a sign
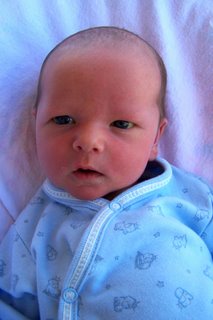
But not THAT kind of sign......
Back in early 2006, Eric and I actually saw a sign off Cave Creek Road, just north of our current home. It read something like "
Maracay Homes
Ashler Hills Coming Soon". Now, we were intrigued. After our little addition of September 2005, see left, we found our house a little too tight. But it was PERFECT otherwise..... the best location, near to a great park and with just amazing neighbors. So we knew we didn't want to far. So this sign was captivating.... and so we started down
Ashler Hills Road to find a big dirt lot.
Some investigating, told us that
Maracay was planning on building 32 new homes on this site. On either side of the development were homes, previously built by individuals. In back, the property abutted Dove Vally Estates, a large planned community with a golf course.
Maracay told us we could look at their website and do an online construction of the home. And the big news was there would be BASEMENTS. So off we went, to
http://www.maracayhomes.com/ to build our house.
Pictures in hand, we started calling
Maracay. It became apparent that either they weren't expecting so many calls or the had expected to get started sooner than reality allowed. My understanding is that because of the location, the builder has to deal with both the City of Phoenix and the City of Cave Creek. And that probably made for slower going. Initially they hoped to offer lots in April. In reality, they opened up their first lots in June.
During this time, Eric and I thought we better compare the building of a h
ome with the re-sale market. So we called our real estate agent, Denise Pruitt, who sold us out current home. Now this chick is a doll. She was incredibly patient with us while we (ahem, rather ERIC) took several months to decide that we were indeed a tad cramped in the current dwelling. She encouraged us to get our ducks in a row, get some time put aside and go look around. First things first though, we, collectively our family and Denise, got registered at
Maracay.
When builders put together a community, they anticipate that some people are already out looking in the market, with their agents. For those pairs, going to register with the community together is important. If you go LOOK and TALK with a community without your agent, they will not get any commission should you buy. Now, perhaps that is okay with you. For us, we wanted Denise to show us multiple properties and give us her honest opinion about the whole she-bang. And we certainly weren't interested in parting with an hourly wage for her. If we bought a resale home, she'd make a commission there. And so we registered her with
Maracay so if we bought there, her efforts and showing us the comparison homes weren't wasted. Only fair. And it doesn't cost us a thing.
Maracay expects some agents and they pay a flat commission.
 in Alder wood
in Alder wood and the stain we haven't argued yet. I still like the knotty alder and if, as I suspect, the money is the same for knotty and non-knotty, Eric might yet capitulate.
and the stain we haven't argued yet. I still like the knotty alder and if, as I suspect, the money is the same for knotty and non-knotty, Eric might yet capitulate.







